The following major planning applications are currently under review. Review the application listings below for specific details about the current status of each proposal and opportunities to provide public input.
You won't find every planning application on this page. You can view all planning and permits by property on our Online Portal.
For questions regarding proposed developments, fill out the planning inquiry form
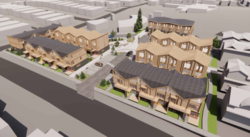
What is Happening
We have received an development permit application for a 120 residential unit development. The proposed uses are permitted within the CRPS Lawrence Grassi Middle School Direct Control District.
Location
The location of the proposed development is 610 7 Avenue.
Next Steps
We are currently reviewing this application. Should an approval be issued, a Notice of Decision will be posted on the property, and notification will be advertised in the Rocky Mountain Outlook with a 21-day appeal period.
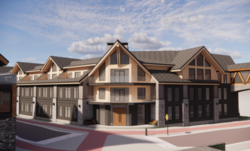
What is Happening
We received an development permit application for a visitor accommodation development. The proposed uses (visitor accommodation and 3rd floor restaurant) are permitted within the Spring Creek Mountain Village Visitor Accommodation DC District.
Location
The location of the proposed development is 200 Spring Creek Drive.
Next Steps
We are currently reviewing the application. Should an approval with variances be issued, a Notice of Decision will be posted on the property, and a notification will be advertised in the Rocky Mountain Outlook. There will be a 21-day appeal period.
What is Happening
We received an development permit application for a “Visitor Accommodation" (27 Units) and "Employee Housing" (1 Unit) development at 99 Three Sisters Drive. Both proposed uses are permitted within the Commercial Resort District.
Location
The location of the proposed development is 99 Three Sisters Drive.
Next Steps
This application was approved and issued on Sept. 2, 2025 with one variance:
Variance to Section 4.11.3.5.a to allow for a 10% variance in maximum building height from 12.0m to 13.2m.
The appeal period for this application ends on Sept. 25, 2025.
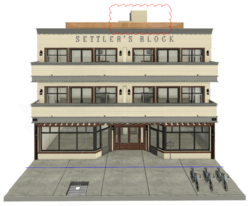
What is Happening
We received an application for revisions to Development Permit PL20230003. The Canmore Planning Commission (CPC) previously approved a variance that allowed for an increase in maximum building height from 11.0m to 13.16m. An application to revise the application includes the following:
- Changes to the stairwell and elevator to provide access to the rooftop patio amenity space. These changes have resulted in an increase in building height to 15.35m, for only the portion of the stairwell and elevator. The top of the building is at 11.02m.
- Design changes including front and rear balcony railing design updates from mesh railings to pony walls, change in entrance doors from fully glazed to wood-framed with glazing and detailing improvements.
Location
The location of the proposed development is 829 8 (Main) Street.
Next Steps
The proposed increase in building height is beyond the authority of the Development Officer or Canmore Planning Commission to approve. The Development Authority must refuse this application and the applicant may appeal that decision to the Subdivision and Development Appeal Board.
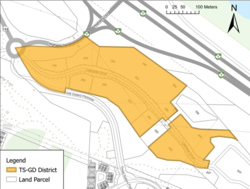
What is Happening?
We received an application to amend the Land Use Bylaw. The proposed bylaw (Bylaw 2025-27) includes adding the following uses to the TS-GD Three Sisters Gateway Commercial District:
Permitted Uses
- Pet Care Facility
- Storage Facility (Indoor)
- Veterinary Clinic
Discretionary Uses
- Care Facility
- Kennel
- Laboratory
There are no proposed changes to the requirements of the District; this application would only add the above uses to the TS-GD Three Sisters Gateway Commercial District.
Location
The amendment affects properties along Cascade Drive (see location map).
Next Steps
On Aug. 19, 2025 Council proceeded with First Reading of the Bylaw and scheduled a limited scope Public Hearing for Sept. 16, 2025. We will provide notice about the Public Hearing process via advertisements in the Rocky Mountain Outlook and letters mailed to the affected property owners.
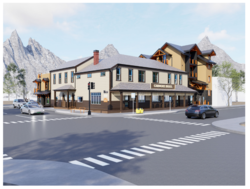
What is Happening?
The Canmore Hotel is proposing an expansion to increase the total number of hostel units to 56 and the total number of commercial units to 8.
The application does not comply with the Land Use Bylaw and will require the following variances:
- Building footprint
- Roof and eaveline design
- Building projections
Note: The identified heritage elements of the existing building will remain unaltered. The developer has engaged a heritage consultant to support the project.
Location
The location of the proposed development is 738 Main Street
Next Steps
This proposal is anticipated to go before council for a decision at the Aug. 19, 2025 meeting.
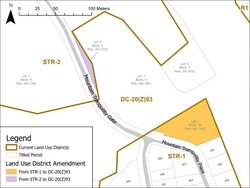
What is Happening
We received an application to amend the Land Use Bylaw to rezone two portions of a parcel to align with a lot consolidation:
- Lot 4, Block 9, Plan 241 0752 (0.04 hectares) from STR-2 Silvertip Comprehensive Residential District to 20(Z)93DC Silvertip Golf Course DC District
- Lot 1, Block 4, Plan 041 1061 (0.31 hectares) from STR-1 Silvertip Residential Low Density District to 20(Z)93DC Silvertip Golf Course DC District
There are no proposed changes to the requirements of any of the land use districts above or any changes to development density. This application is solely a map amendment to align with parcel consolidations.
Location
The amendment affects two parcels to the north of Mountain Tranquility Gate.
Next Steps
We anticipate that the bylaw will be presented to council for consideration of First Reading in the fall of 2025, although this date is subject to change based on feedback received. If the bylaw review process moves forward, there will be an opportunity to submit formal submissions as part of the public hearing process.
The public hearing would be advertized in the Rocky Mountain Outlook and by letter mailed to affected properties.
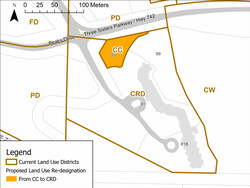
What is Happening?
We have received an application to redistrict 95 Three Sisters Drive from CC Local Commercial District to CRD Commercial Resort District.
The applicant is requesting this redistricting for a proposed development that includes office, retail, and recreation facility uses, as well as visitor accommodation, which are all uses considered within the proposed CRD Commercial Resort District. The applicant believes that given the unique site configuration, current zoning, and servicing constraints, redistricting to CRD would streamline the development permit requirements and facilitate a more logical servicing strategy.
Next Steps
The first reading for this application (Bylaw 2025-08) has not yet been scheduled but is expected to take place later this fall or early 2026.
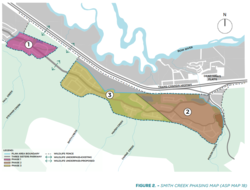
What is Happening
- On Oct. 7, 2025, council approved the Smith Creek Conceptual Scheme and Land Use Amendment for the first phase of the Smith Creek ASP area.
- The conceptual scheme provides more detailed information regarding planning, servicing, transportation, and parks. The associated land use amendment proposes land use districts and overlays that correspond with the density and building type included in the Conceptual Scheme.
- Phase 1 of Smith Creek comprises approximately 21.58 hectares (approximately 53.34 acres) and is located on the eastern side of the Town of Canmore, south of the TransCanada Highway, southeast of the Stewart Creek Community, and north of the Stewart Creek Golf and Country Club. This area is intended for residential development, including detached dwellings, duplex dwellings, and townhouse development, and will include designating community lands for municipal use (i.e. affordable housing). Public open space is provided and includes a variety of green space and trails.
What You Need to Know
- The 1992 NRCB Decision set the allowable land uses within the area. An amendment to the Land Use Bylaw is needed to advance the approved ASP.
- According to Section 619 of the Municipal Government Act, the Town must adopt amendments to Land Use Bylaws and statutory plans where the changes are consistent with an NRCB Approval.
- Council normally holds a public hearing in addition to three bylaw readings for Land Use amendments; however, so long as the applications are consistent the 1992 NRCB Decision, MGA s.619 removed the requirement for a public hearing.
- Conceptual schemes are adopted by a resolution of council and do not require a public hearing.
Next Steps
Following the approval of the conceptual scheme and Land Use Bylaw amendments, the next step is for the developer to submit a subdivision application.
Learn More
- Read the approved Smith Creek ASP.
- For questions about the approval process, contact us by filling out our Planning Inquiry Form. Mention ‘Smith Creek Phase 1 Application’ in your submission.
- Learn more about Smith Creek.
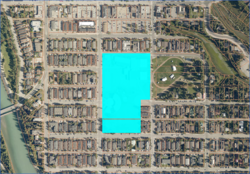
What is Happening
We have received a subdivision application to create four parcels on the Canmore Regional Public Schools lands. The proposal is to accommodate the existing school buildings, the existing Air Cadet and daycare buildings, and two lots that are intended for future multi-unit residential development.
Location
The location of the proposed development is 618 7 Avenue.
Next Steps
We are currently reviewing this application.
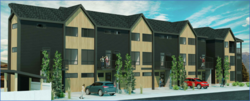
What is Happening
We have received a development permit application for a 17-unit townhouse project for 1405 Mountain Avenue. “Townhouse” and “Townhouse, Stacked” are permitted uses within the Teepee Town Comprehensive Redevelopment District – Sub-District B. However, the applicant is proposing variances which will be identified and discussed through the review process.
Location
The location of the proposed development is 1405 Mountain Avenue.
Next Steps
We are currently review this application.
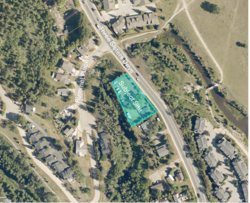
What is Happening?
We have received an application to amend the Land Use Bylaw. The landowner of 111 Three Sisters Drive has applied to redesignate their property from the R2A Residential Low Density District to a Direct Control District, which will be referred to as the Canmore Creek Chalets Direct Control District.
The applicant is requesting this rezoning to allow for the development of a primarily three storey building, with certain sections extending to four storeys due to variations in site grading. The development will include four five-bedroom units for Common Amenity Housing, along with five townhome units. The applicant believes a Direct Control District is necessary to address the irregular shape of the property, protect the creek setback area, and ensure compatibility with adjacent land uses.
Next Steps
The first reading for this application (Bylaw 2025-08) has not yet been scheduled but is expected to take place later this fall.
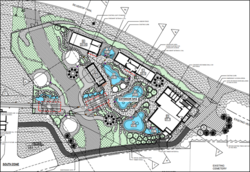
What is Happening
A development permit application for a previously approved Nordic Spa has been received for 1 Silvertip Trail. The proposal is to amend on-site design elements of the previously approved Accessory Use and Accessory Buildings (accessory nordic spa amenity). The amendments include changes to exterior building finishes, fence material, location and sizing of pools, and changes to landscaping. These are discretionary uses within the Silvertip Trail Direct Control District.
Next Steps
The application was approved by the Canmore Planning Commission on Nov. 28, 2024, and subsequently appealed to the Subdivision and Development Appeal Board. A merit hearing was held on Feb. 7, 2025. A decision will be issued by the Board within 15 days of closing the hearing.
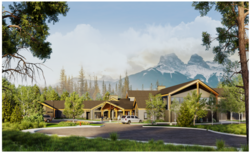
What is Happening?
A palliative care facility is being proposed at 800 3 Avenue. This is a permitted use in the 3rd Avenue South Direct Control District; however, this application does not comply with the Land Use Bylaw and will require the following variances:
- To allow for breaks in pedestrian connectivity
- To allow for vehicle parking in the front yard
Next Steps
We are determining the development authority (the Canmore Planning Commission or the development officer) who will issue a decision (either an approval or refusal.) As of March 4, 2025, we are still waiting for updated information from the applicant for review.
Should an approval with variances be issued, a Notice of Decision will be posted on the property, and notification will be advertised in the Rocky Mountain Outlook. There will be a 21-day appeal period.
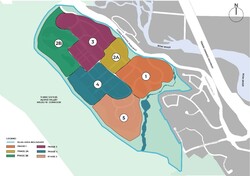
What is Happening
- On April 23, 2024 Council approved a Conceptual Scheme and Land Use Bylaw amendment related to the approved Three Sisters Village ASP.
- The Conceptual Scheme application represents one phase of the larger Three Sisters Village ASP area. It provides more detailed information regarding planning, servicing, transportation, and parks. The associated Land Use amendment proposes land use districts that correspond with the density and building type included in the Conceptual Scheme.
- Phase 1 of Three Sisters Village comprises 72 acres in the northeast of the Three Sisters Village area. This area is intended for residential development, including townhome, stacked townhome, or apartment buildings, and will likely include designated affordable housing (Vital Homes or similar program). A large portion of Phase 1 is designated for public open space and includes a variety of parks and trails.
What You Need to Know
- The 1992 NRCB Decision set the allowable land uses within the area. The Land Use Bylaw was amended to advance the approved ASP.
- According to Section 619 of the Municipal Government Act, the Town must adopt amendments to Land Use Bylaws and statutory plans where the changes are consistent with an NRCB Approval.
- Council normally holds a public hearing in addition to three bylaw readings for Land Use amendments; however, so long as the applications are consistent the 1992 NRCB Decision, MGA s.619 removed the requirement for a public hearing. In this specific situation, there was not a public hearing.
- Conceptual Schemes are adopted by a resolution of Council and do not require a public hearing.
Next Steps
Following the approval of the Conceptual Scheme and Land Use Bylaw Amendments, the developer has submitted a subdivision application which recieved tentative approval in September 2024. Upon final approval and the subdivision being registered with Land Titles, development permit applications could be submitted on lots designated for development.
Learn More
- Read the approved ASP
- Read the approved Conceptual Scheme
- For questions about the approval process, contact us by filling out our Planning Inquiry Form. Be sure to mention ‘Three Sisters Village Phase 1 Application’ in your submission.
- Learn more about Three Sisters Mountain Village
What's Happening
On April 6, 2021, Council gave second and third reading to Land Use Bylaw Amendment 2020-19, which rezoned the Gateway property in accordance with the previously-approved Stewart Creek Area Structure Plan and the Town of Canmore’s Municipal Development Plan.
The Gateway concept includes a mix of grocery, retail, commercial, light industrial, innovation hub, employee housing, and multi-unit residential development, as well as an environmental reserve and municipal park. Public improvements for this development include a roundabout, replacing the 4-way stop at the Three Sisters Parkway interchange, and a primary multi-modal road internal to the site. The Gateway lands are located to the east of Three Sisters Boulevard and south of the TransCanada Highway and overpass.
The Gateway lands are within the Commercial and Mixed-Use land use classification of the Town of Canmore’s MDP, which includes a mix of commercial and residential development.
The Site 5 lands are designated TS-GD Three Sisters Gateway Commercial District, R3 SC1 - Residential Comprehensive Multiple Unit, Stewart Creek District, ED - Environmental District and PD - Public Use District in the Town’s Land Use Bylaw.
Subdivision
A resubmission of the existing approved subdivision for these lands was submitted and given tentative approval in August 2023. The subdivision has now been registered, enabling development permit applications to be submitted on lots designated for development.
Please refer to the maps and concepts included below.
- Subdivision of the Gateway at Three Sisters Phasing Plan
- Subdivision of the Gateway at Three Sisters Tentative Plan of Subdivision
- Subdivision of the Gateway at Three Sisters Legal Plan
- Subdivision of the Gateway at Three Sisters Context Plan
Related Development Permit Applications
None at this time.
