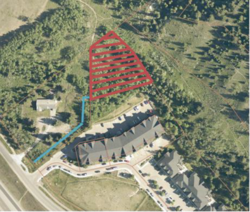
What is Happening
We’re replacing the current Palliser off-leash dog park with a new fenced park behind the Blakiston Building. The existing park is closing in spring 2025 to make way for Canmore Community Housing’s 144-unit non-market housing project—one of the Town’s priority actions to address the housing crisis. We anticipate re-opening the new park by Sept. 30, 2025.
What You Need to Know
- The current park and nearby playground will close this spring (estimated mid-April).
- The playground will be relocated approximately 100 m from the current location.
- Construction of the new park starts when the ground thaws and we anticipate that it will open to the public this summer.
- The new park is intended for local use only—there is no dedicated parking.
- While the new park is under construction, keep your dog on leash or use one of our four other off-leash dog parks.
- Please respect signage and safety guidance in the vicinity of the construction site.
Learn More
If you have questions, contact parks@canmore.ca
Find another off-leash park at canmore.ca/pets
