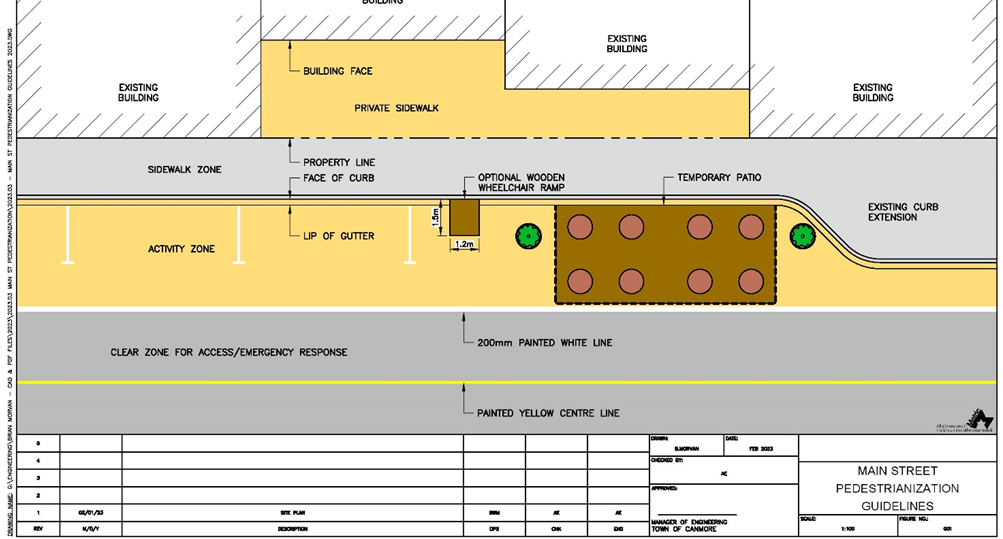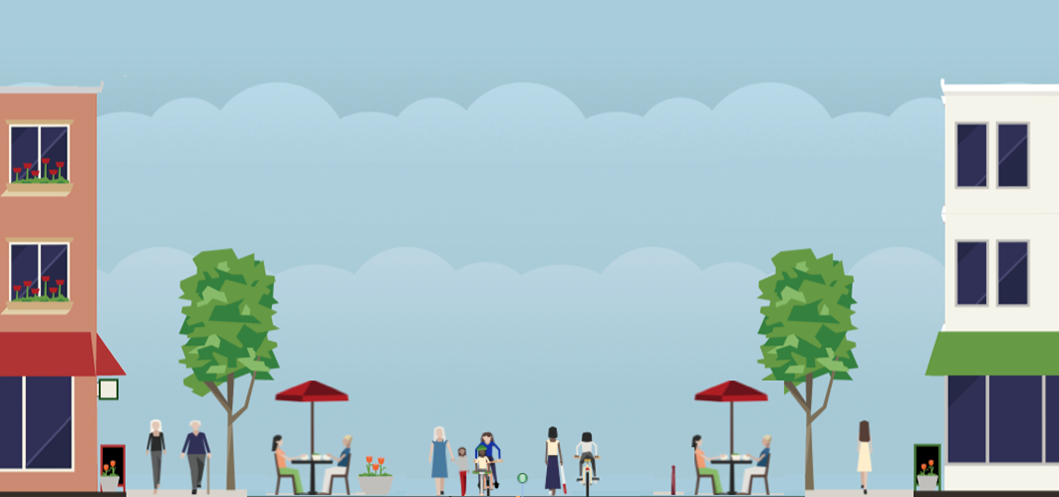Patio Permits
A permit is required for any business seeking to install a patio on public Town of Canmore property or on private property. Review the types of patios and associated permitting requirements.
Patios on a Business's Private Property
A Development Permit is required. Please visit Planning for more information. If you wish to install a patio on public property, see below.
Patios on Public Property
Patios on public property are only permitted for food and beverage establishments.
Structured Patios
A structured patio includes a solid platform often made of wood, that supports tables chairs and possibly other structures. This type of patio requires an In-Street Structured Patio Permit. For more information, see below.
Non-Structured Patios
Non-structured patios, such as post-and-cable patios or simply tables and chairs are only permitted within the Main Street pedestrian area during the seasonal street closure. These types of patios only require a Main Street Pedestrian Area Permit.
Apply for an In-Street Structured Patio Permit
In-Street Structured Patio Permit fees are subject to the date upon which a complete application package is received by Economic Development.
2025 Fees:
- By Apr. 10: $105, plus $1,000 License of Occupation fee
- After Apr. 10: $315, plus $1,000 License of Occupation fee
These fees do not include the cost of additional permits or licenses required, such as a Building Permit.
All permit holders must abide by the In-Street Structured Patio Permit Conditions
| Your application package will require the following key components: | |
| Business information |
|
| Patio setup specifications |
|
| Current photo of the proposed patio location | |
|
Detailed site plan. |
|
| Certificate of commercial general liability insurance |
|
| Letters of support from business owner(s) | Required if the applicant is a second or third floor business, or not street-facing. Permission from the owner(s) of the ground-floor facing business in front of which you intent to install your patio. Copies of email communications are accepted. |
| Letters of support from property owner(s) |
|
| Notification to business owner(s) of adjacent businesses |
Notification to the owner(s) of adjacent businesses indicating the intention of your patio setup. Copies of an email will be accepted. |
| Inspection and Occupancy Load request |
Submit a copy of the confirmation email from Fire-Rescue indicating receipt of your Inspection and Occupancy Load Certificate request. |
| Special Engineering Road Use Permit - Patio/Parklet application |
For the installation and tear-down of your patio outside of the Main Street Pedestrian Zone. A Traffic Accommodation Plan is required with your RUP application. This can be a simple drawing that shows where pylons or signage will be placed during installation. If you plan to align your patio installation with the Main Street pedestrian area closure, please visit our website to view the scheduled closure dates. |
| Road Use Permit application | Required if requesting vehicular access to the Main Street pedestrian area for regular business activity during the seasonal closure. |
| Building Permit: Confirmation that an application has been submitted to the Planning Department. | If the patio platform exceeds 0.6m in height above grade, it will require an enclosure or guardrail and a Building Permit. Apply directly to Planning for a Building Permit and utilize the Uncovered Deck Checklist. |
| Your application package will require the following key components: | |
| Business information |
|
| Copy of the last year's Licence of Occupation and In-Street Structured Patio Permit | If you no longer have a copy, email economicdevelopment@canmore.ca |
| Copy of the Occupancy Load Certificate for this previously inspected patio | If you no longer have a copy, email fire@canmore.ca |
| Patio setup specifications | Height of platform above grade |
| Certificate of commercial general liability insurance. |
|
| Special Engineering Road Use Permit - Patio/Parklet application |
For the installation and tear-down of your patio outside of the Main Street Pedestrian Zone. If you plan to align your patio installation with the Main Street pedestrian area closure, please visit us online to view the scheduled closure dates. |
| Road Use Permit application | Required if requesting vehicular access to the Main Street pedestrian area for regular business activity during the seasonal closure. |
| Building Permit: Confirmation that an application has been submitted to the Planning Department |
If the patio platform exceeds 0.6m in height above grade, it will require an enclosure or guardrail and a Building Permit. Apply directly to Planning for a Building Permit and utilize the Uncovered Deck Checklist. |
Figure 1. Sample Site Plans
Figure 2. Main Street Visualization of Zones

Compliance
All In-Street Structured Patio (ISP) permit holders must abide by the ISP Conditions and In-Street Patio Policy. Contravening the conditions could result in the rejection of the application or revoking of a permit and may be subject to penalty under the Traffic and Road Use Bylaw 2020-03 and/or other applicable Bylaw.
Questions?
Contact Economic Development.
