The following applications are currently under review. Review the application listings below for specific details about the current status of each proposal and opportunities to provide public input.
For questions regarding proposed developments, fill out the Planning Inquiry Form
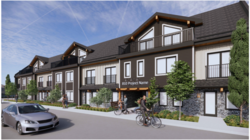
What is Happening?
A 28-unit Visitor Accommodation development is being proposed at 810 10 Street. This is a permitted use in the Town Centre District. The development authority is still being determined.
The application complies with the Land Use Bylaw with the exception of five variances:
- To the minimum floor area ratio
- To the minimum creek setback
- To the minimum long-term bicycle parking
- To allow for deck projections into front/rear setback
- To front building articulation requirements
Location
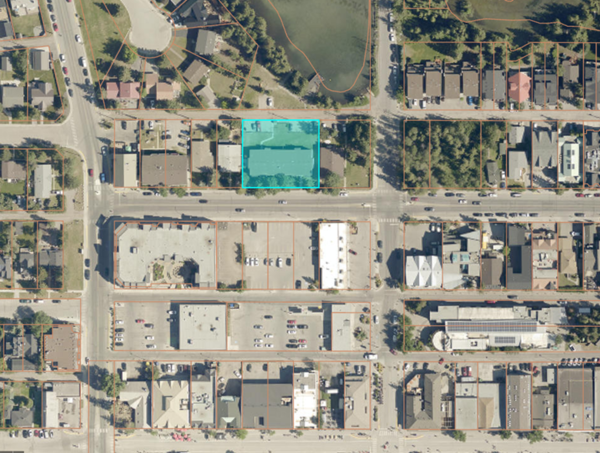
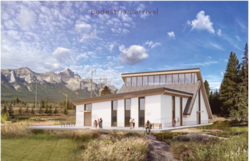
What is Happening
A Cultural Establishment (Church) development is being proposed at 105 Harvie Heights Road. This is a permitted use in the Trinity Bible Church Direct Control District.
The application complies with the Land Use Bylaw with the exception of one variance:
- Minimum tree and shrub requirements
Location
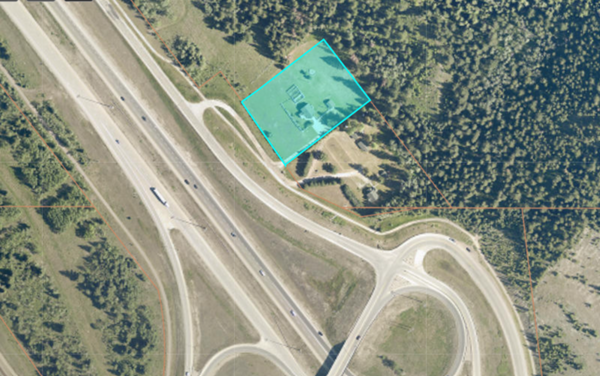
Next Steps
The application will be considered by the Canmore Planning Commission on a date yet to be determined.

What is Happening
A visitor accommodation (45 units) and spa development is being proposed at 300 Spring Creek Drive. These are permitted uses in the DC-SCMV-C District.
The application complies with the Land Use Bylaw with the exception of three variances:
- To maximum fence height
- To permitted building materials (steel)
- To maximum building height, in accordance with the height variance allowance permitted in the SCMV-C District.
Location
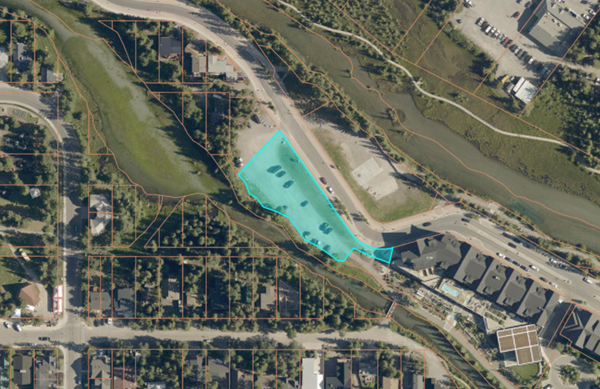
Next Steps
The application will be considered by the Canmore Planning Commission on a date yet to be determined.
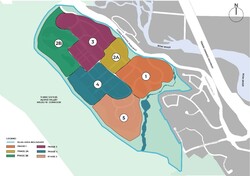
What is Happening
- On April 23, 2024 Council approved a Conceptual Scheme and Land Use Bylaw amendment related to the approved Three Sisters Village ASP.
- The Conceptual Scheme application represents one phase of the larger Three Sisters Village ASP area. It provides more detailed information regarding planning, servicing, transportation, and parks. The associated Land Use amendment proposes land use districts that correspond with the density and building type included in the Conceptual Scheme.
- Phase 1 of Three Sisters Village comprises 72 acres in the northeast of the Three Sisters Village area. This area is intended for residential development, including townhome, stacked townhome, or apartment buildings, and will likely include designated affordable housing (Vital Homes or similar program). A large portion of Phase 1 is designated for public open space and includes a variety of parks and trails.
What You Need to Know
- The 1992 NRCB Decision set the allowable land uses within the area. An amendment to the Land Use Bylaw is needed to advance the approved ASP.
- According to Section 619 of the Municipal Government Act, the Town must adopt amendments to Land Use Bylaws and statutory plans where the changes are consistent with an NRCB Approval.
- Council normally holds a public hearing in addition to three bylaw readings for Land Use amendments; however, so long as the applications are consistent the 1992 NRCB Decision, MGA s.619 removed the requirement for a public hearing. In this specific situation, there was not a public hearing.
- Conceptual Schemes are adopted by a resolution of Council and do not require a public hearing.
Next Steps
- Now that the Conceptual Scheme and Land Use Bylaw amendments are approved, we expect that developer will submit subdivision applications followed by individual development and building permit applications. This process will occur over several years.
Learn More
- Read the Approved ASP
- For questions about the approval process, contact us by filling out our Planning Inquiry Form. Be sure to mention ‘Three Sisters Village Phase 1 Application’ in your submission.
- Learn more about Three Sisters Mountain Village
What's Happening
On April 6, 2021, Council gave second and third reading to Land Use Bylaw Amendment 2020-19, which rezoned the Gateway property in accordance with the previously-approved Stewart Creek Area Structure Plan and the Town of Canmore’s Municipal Development Plan.
The Gateway concept includes a mix of grocery, retail, commercial, light industrial, innovation hub, employee housing, and multi-unit residential development, as well as an environmental reserve and municipal park. Public improvements for this development include a roundabout, replacing the 4-way stop at the Three Sisters Parkway interchange, and a primary multi-modal road internal to the site. The Gateway lands are located to the east of Three Sisters Boulevard and south of the TransCanada Highway and overpass.
The Gateway lands are within the Commercial and Mixed-Use land use classification of the Town of Canmore’s MDP, which includes a mix of commercial and residential development.
The Site 5 lands are designated TS-GD Three Sisters Gateway Commercial District, R3 SC1 - Residential Comprehensive Multiple Unit, Stewart Creek District, ED - Environmental District and PD - Public Use District in the Town’s Land Use Bylaw.
Subdivision
A resubmission of the existing approved subdivision for these lands was submitted and given tentative approval in August 2023. The subdivision has now been registered, enabling development permit applications to be submitted on lots designated for development.
Please refer to the maps and concepts included below.
- Subdivision of the Gateway at Three Sisters Phasing Plan
- Subdivision of the Gateway at Three Sisters Tentative Plan of Subdivision
- Subdivision of the Gateway at Three Sisters Legal Plan
- Subdivision of the Gateway at Three Sisters Context Plan
Related Development Permit Applications
PL20230289 - Phase 1A - Retail Sales, Eating and Drinking Establishment, Office, and Employee Housing (300 Cascade Drive)
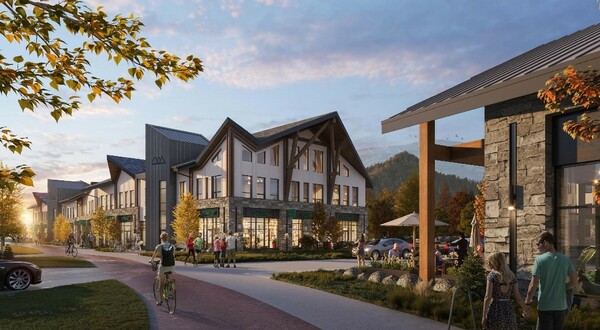
An application for a mixed-use commercial development (Phase 1A) in the Three Sisters Mountain Village Gateway Commercial area was received in September 2023. The intent of the development is to develop four buildings for commercial and residential uses (retail sales, eating and drinking establishment, office (second storey), and employee housing (second and third storeys).
The proposed uses are permitted uses within the Three Sisters Gateway Commercial (TS-GD) District of the Land Use Bylaw. Following application review, Administration determined that the development complied with the Land Use Bylaw regulations.
Next Steps
The application was approved on Feb. 22, 2024 as all proposed uses were permitted uses without requiring a variance to the Land Use Bylaw. The applicant will now submit building permit applications for the four buildings.
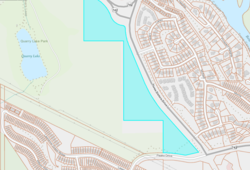
What is Happening
Select tree cutting is being proposed at ‘the Staircase Lands’ (Application PL2023 0325) for public safety, Firesmarting, and undermine testing. This is a Discretionary use in the FD District. The application complies with the Land Use Bylaw.
Location
This work is proposed for the area referred to as the Staircase Lands (see map).
Next Steps
This application was approved on March, 2024. March 27, 2024 is the last date for appeal.
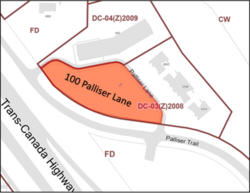
What is Happening
On Nov. 7, 2023, the Palliser Trail Area Structure Plan was adopted by Council. In accordance with this plan, Canmore Community Housing has applied to redesignate a parcel within the Palliser ASP area from Perpetually Affordable Housing Apartment DC District to a new Direct Control district.
A Direct Control district is a customized land use designation that contains a list of permitted and discretionary uses and a set of specific development rules that are applicable to a specific site. This redesignation is required to allow for a proposed 4-storey and 6-storey development on the site, in accordance with the Palliser ASP.
Location
The location of the subject property is 100 Palliser Lane.
Next Steps
The proposed land use amendment (Bylaw 2023-36) will go before Council for first reading on April 2, 2024.
What is Happening?
Location
The subject property is 205 Stewart Creek Rise.
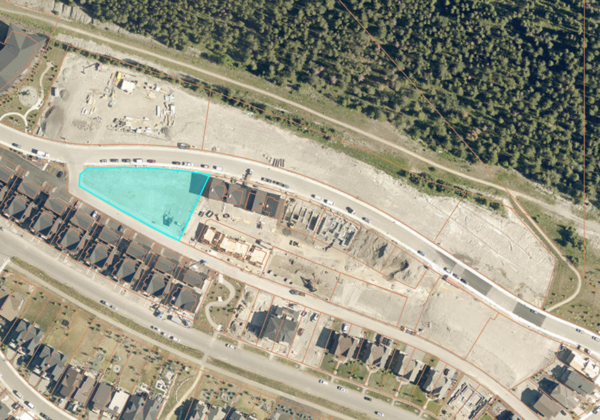
Next Steps
On Sept. 5, 2023, Council approved a Land Use Bylaw Amendment at Stewart Creek Rise, allowing Canmore Community Housing to move forward with the development of affordable housing.
